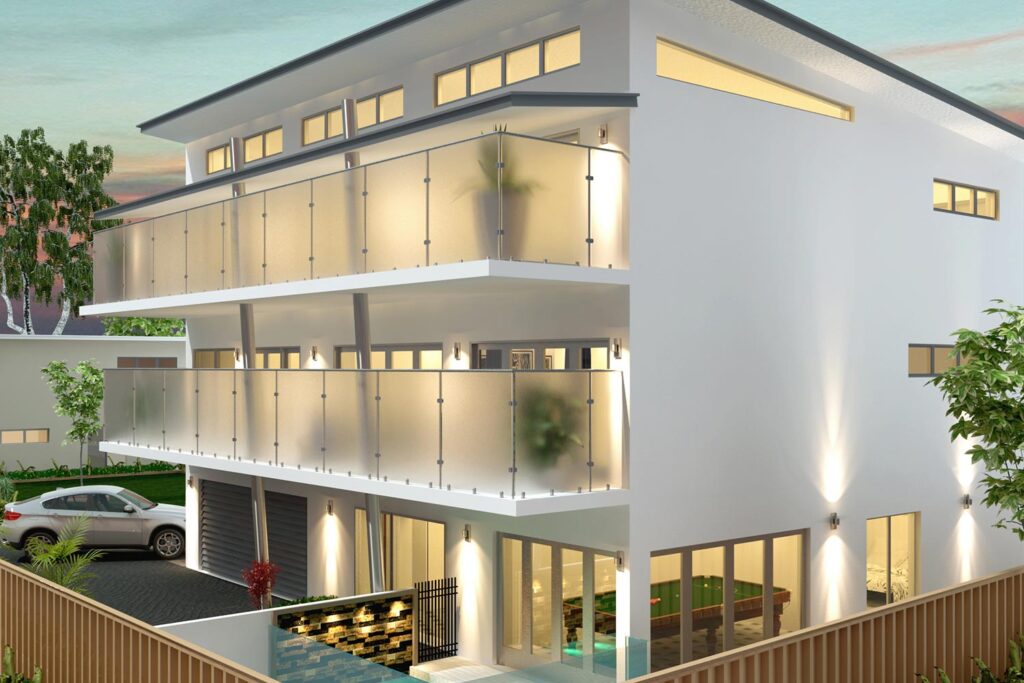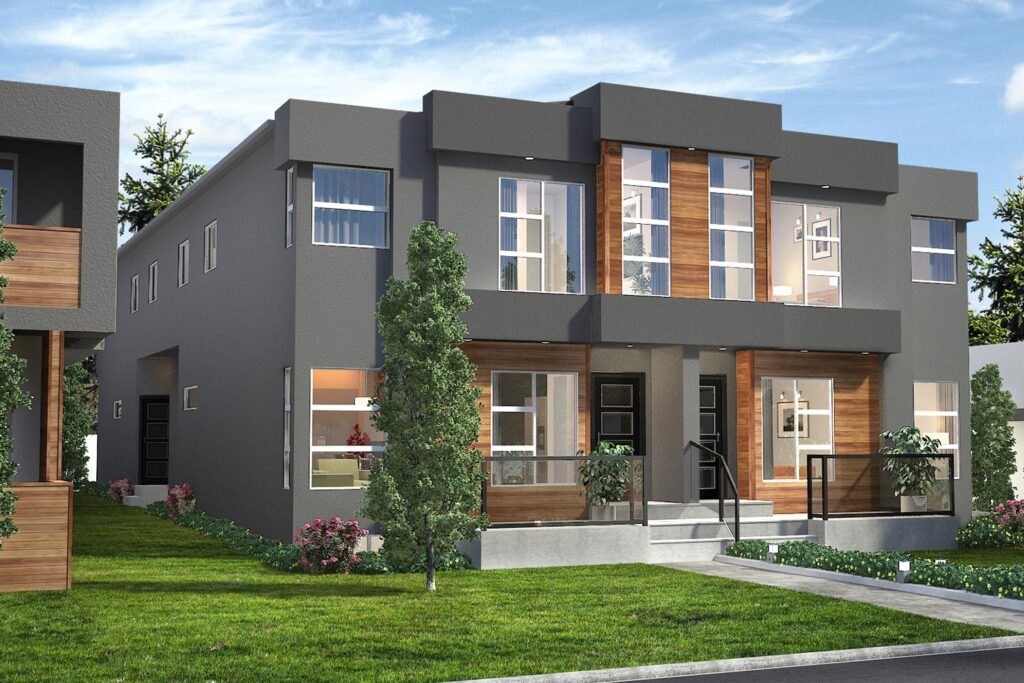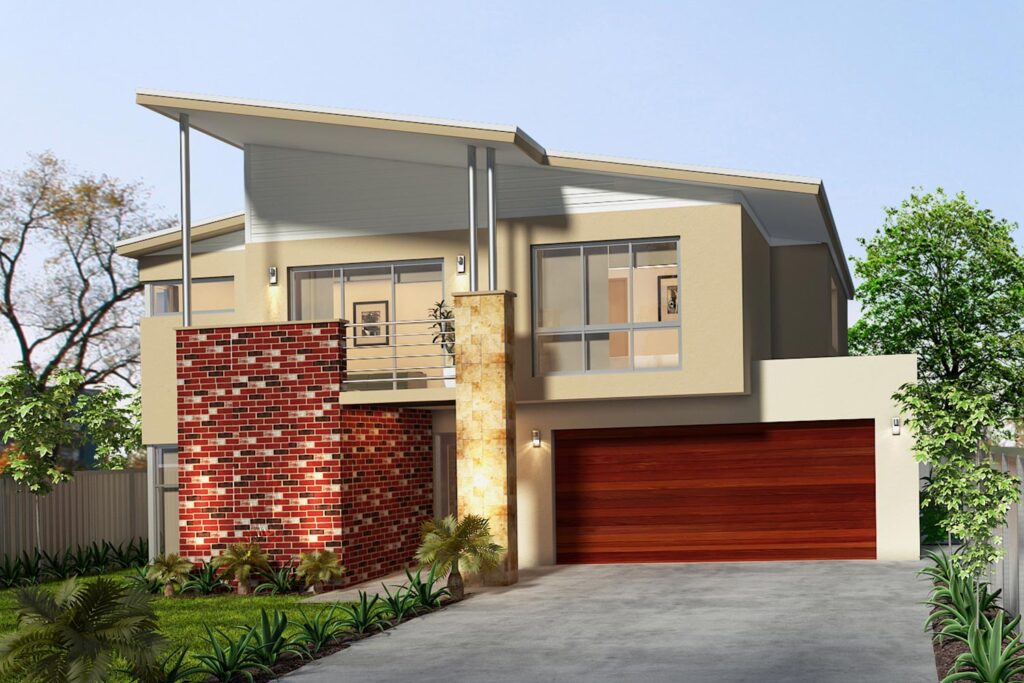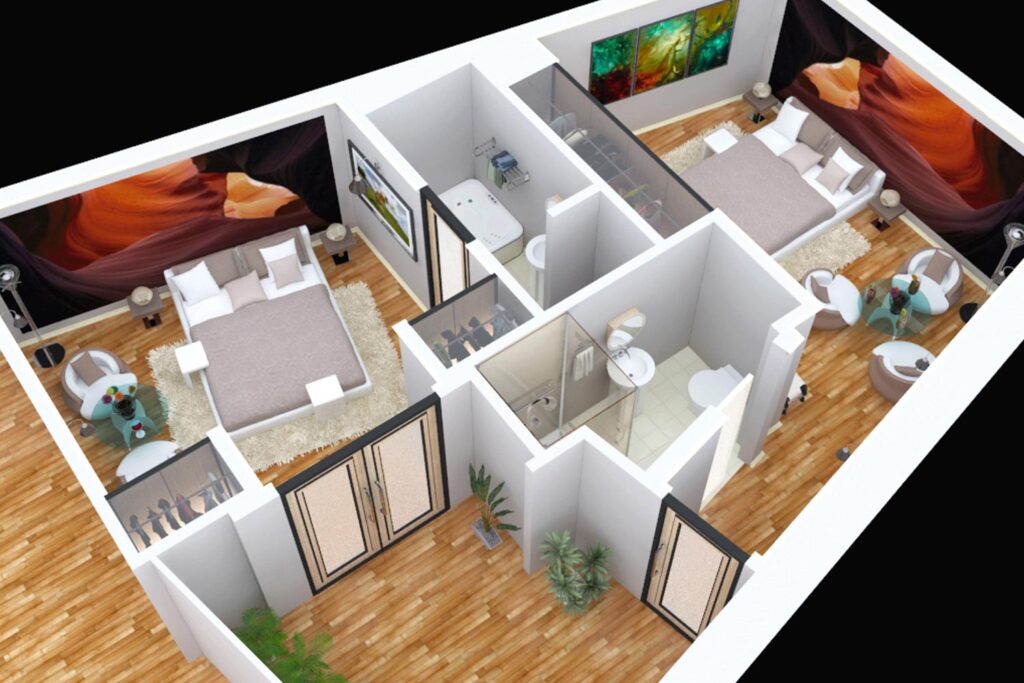Our architectural drafting department has 10+ years of experience working with well known clients from Perth. We have worked on a wide range of projects from a simple fence or carport addition through to residential projects and triple-story unit developments.
With many years of experience and an in-depth knowledge of technical details we are able to provide architectural drawings for any project at any stage.
Our capabilities include the following areas:
- Preliminary design sketches
- Complete set of drawings for the “Sketch Design” stage
- Complete set of drawings for “Development Approval” as per Council requirements
- Complete set of drawings for “Building Licence” as per Council requirements
- Complete set of drawings for Working/Construction drawings
- 3D Architectural rendering as per requirement


Our experience means we have the knowledge of Residential Design Codes, L.P.P, B.C.A, and are able to prepare architectural drawings and technical details according to Council standards and documents. If required we can also help in writing letters for Council approval.
MGL Group offers a dedicated team of architects / civil engineers / 3D visualisers and administration staff that are ready to meet the needs of all our clients. Our wide and deep experience allows us to confidently work with our long-standing clients and onboard new ones.
By partnering with MGL Group for your architectural drafting you can leave the time consuming work of preparing the drawings and plans with us, while you focus on the creative design process, giving time to your clients and energy towards growing your business.

Get in touch
Contact Piyush Patel to find out about our Architectural Drafting services.
Email Us • Phone: +61 466 370 533
Some of our projects







