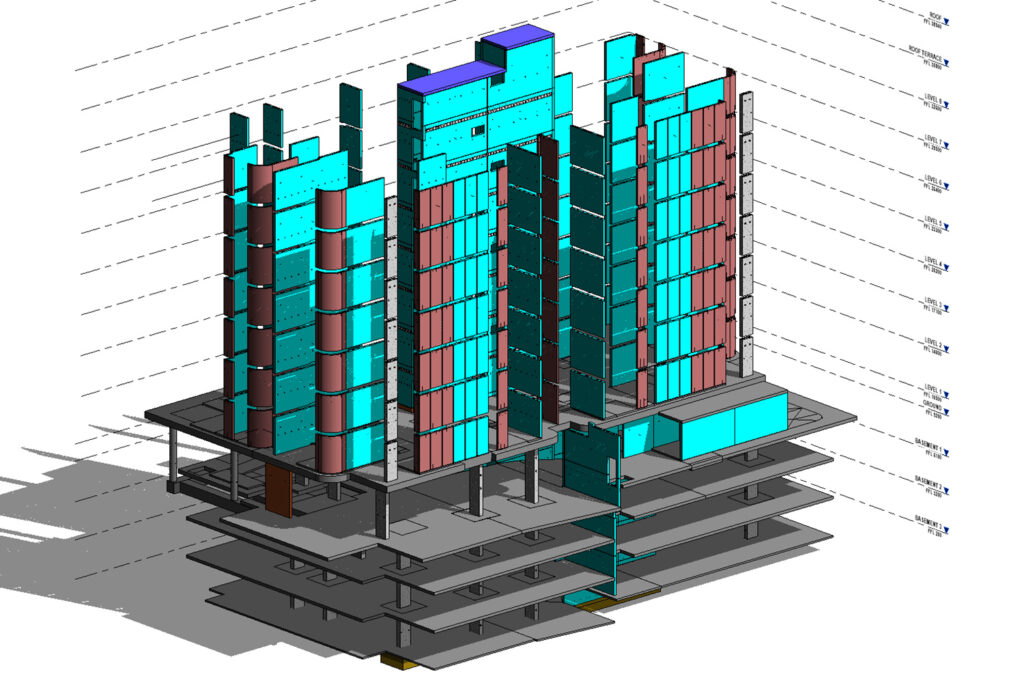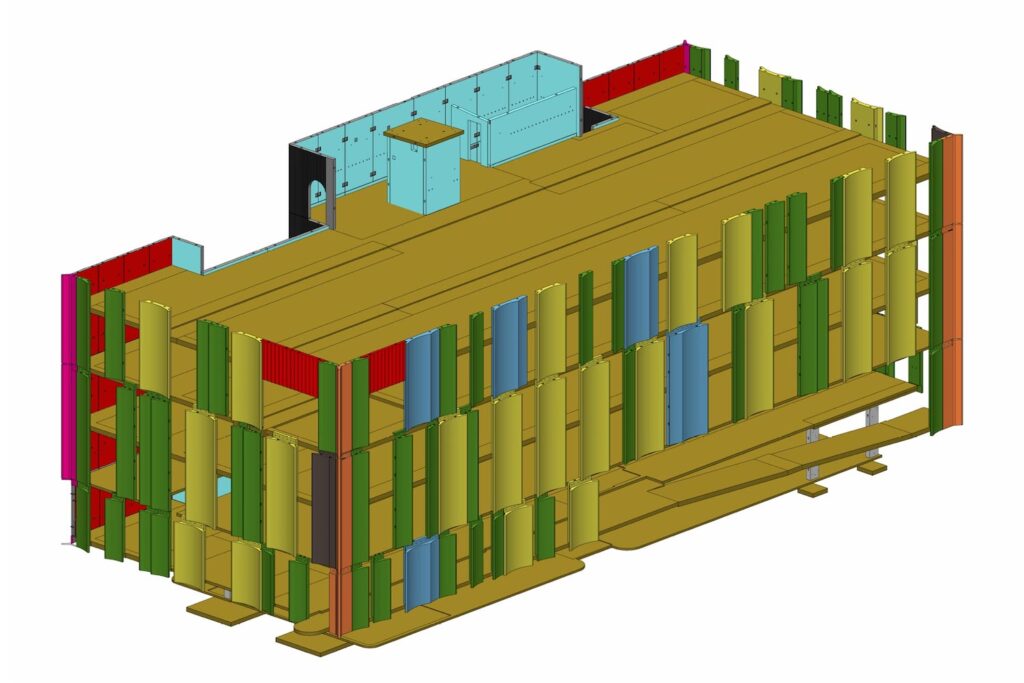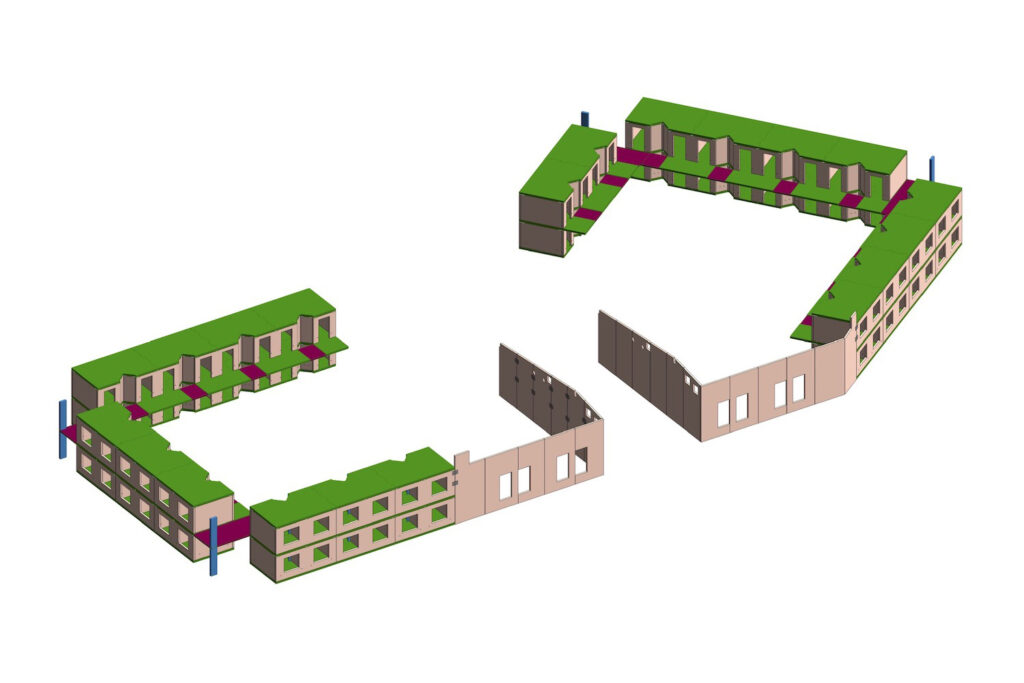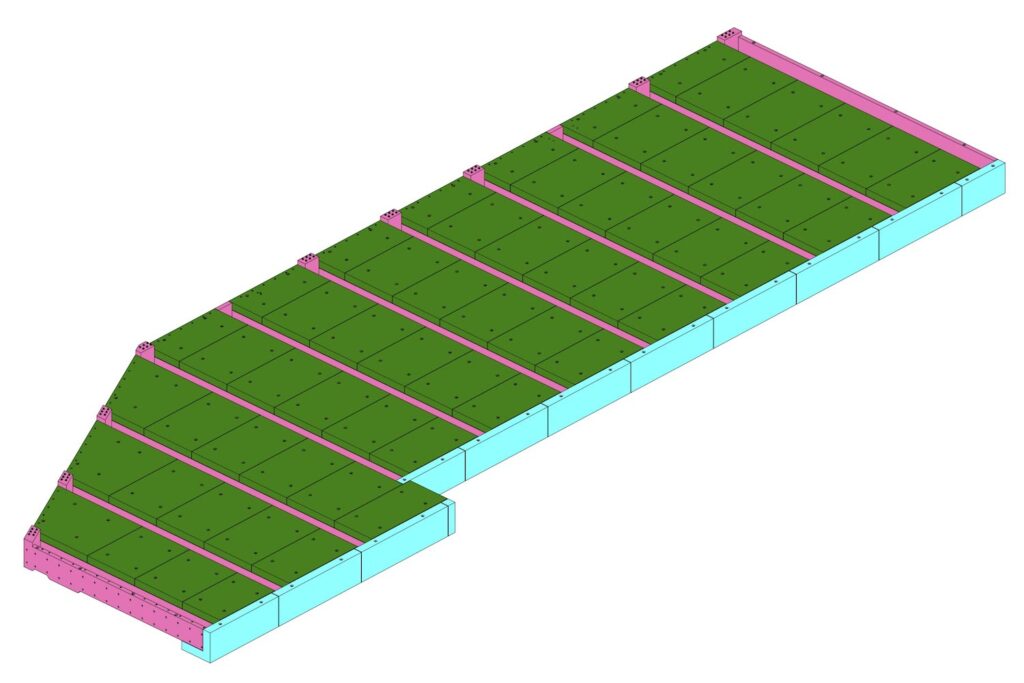MGL’s first client joined us in 2010 and we’ve been working with them ever since. Over time we’ve built a reputation within the Australian Precast circles for providing quality work, delivered on time and at competitive rates.
We have a team of 20 drafters and checkers who annually produce more than 7,000 drawings. We are skilled in Revit and AutoCAD and can draft any building or infrastructure project.
Our capabilities include the following areas:
- 3D Model
- General arrangement drawings – plan & elevations
- Shop drawings
- Propping & Dowel Plans
- Reinforcement drawings with schedule
- Fitments take off


We are also capable of designing steel moulds for precast products using SolidWorks.
We are more than happy to match our drafting to best suit our clients, be that drawing style, title blocks, colouring, 3D elements, notation of Reo, layout of dimensions etc. A drawing that is familiar and easy to read is far more likely to result in a smoother workflow. Let us know how MGL can tailor our services to your company.

Get in touch
Contact Chetan Lila to find out about our Precast Detailing services.
Email Us • Phone: +61 430 021 330
Some of our projects
We have done drafting work for commercial, residential and infrastructure projects across the education, government, private, mining and oil & gas sectors.






